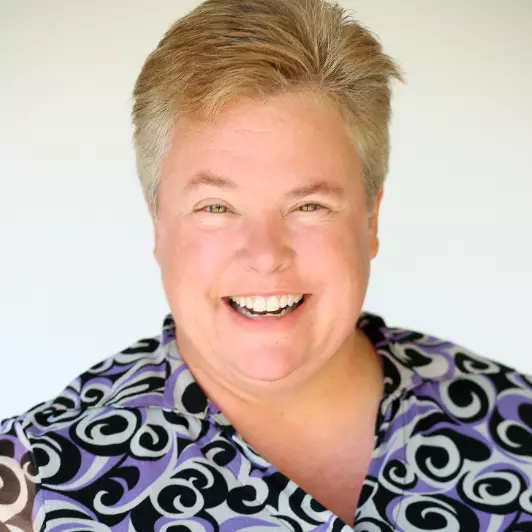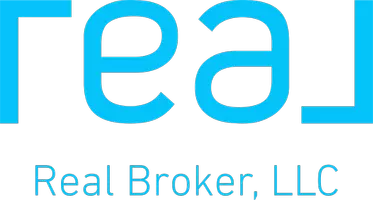For more information regarding the value of a property, please contact us for a free consultation.
1425 N Greenfield AVE Clovis, CA 93619
Want to know what your home might be worth? Contact us for a FREE valuation!

Our team is ready to help you sell your home for the highest possible price ASAP
Key Details
Sold Price $830,000
Property Type Single Family Home
Sub Type Single Family Residence
Listing Status Sold
Purchase Type For Sale
Square Footage 3,550 sqft
Price per Sqft $233
MLS Listing ID 627699
Sold Date 05/02/25
Bedrooms 4
Full Baths 3
HOA Y/N No
Year Built 2020
Lot Size 7,906 Sqft
Property Sub-Type Single Family Residence
Property Description
Located on a corner lot in a desirable Clovis neighborhood, this spacious two-story home offers 4 bedrooms, 3 bathrooms, and 3,550 square feet of well-planned living space. With a 3-car garage, a flexible layout, and a backyard full of potential, this home checks all the boxes for comfortable, everyday living. The first floor includes a formal dining room with direct access to the covered patio, along with an open-concept kitchen and family room. The kitchen is equipped with stainless steel appliances, a gas cooktop, a large walk-in pantry, and a center island with an eating bar. The adjacent family room features a fireplace and ample space to gather and unwind. A bedroom and full bathroom downstairs make a great setup for guests or multi-generational living. Upstairs, the primary suite offers a spacious retreat with dual vanities, a walk-in shower, a large soaking tub, and a generous walk-in closet. Two additional bedroomseach with their own walk-in closetshare a full bathroom.The backyard offers a large grassy area, fruit trees, a covered concrete patio, and possible RV parking. Located in the award-winning Clovis Unified School District, this home feeds into Dry Creek Elementary, Alta Sierra Intermediate, and Buchanan High.
Location
State CA
County Fresno
Zoning R1
Interior
Interior Features Isolated Bedroom, Isolated Bathroom, Great Room, Office, Family Room, Den/Study
Cooling Central Heat & Cool
Flooring Carpet, Tile
Fireplaces Number 1
Window Features Double Pane Windows
Appliance Built In Range/Oven, Gas Appliances, Disposal, Dishwasher, Microwave
Laundry Inside, Utility Room, Lower Level
Exterior
Parking Features Potential RV Parking, Garage Door Opener
Garage Spaces 3.0
Fence Fenced
Utilities Available Public Utilities
Roof Type Tile
Private Pool No
Building
Lot Description Urban, Corner Lot, Sprinklers In Front, Sprinklers In Rear, Sprinklers Auto, Fruit/Nut Trees, Garden
Story 2
Foundation Concrete
Sewer On, Public Sewer
Water Public
Schools
Elementary Schools Dry Creek
Middle Schools Alta Sierra
High Schools Clovis Unified
Read Less




